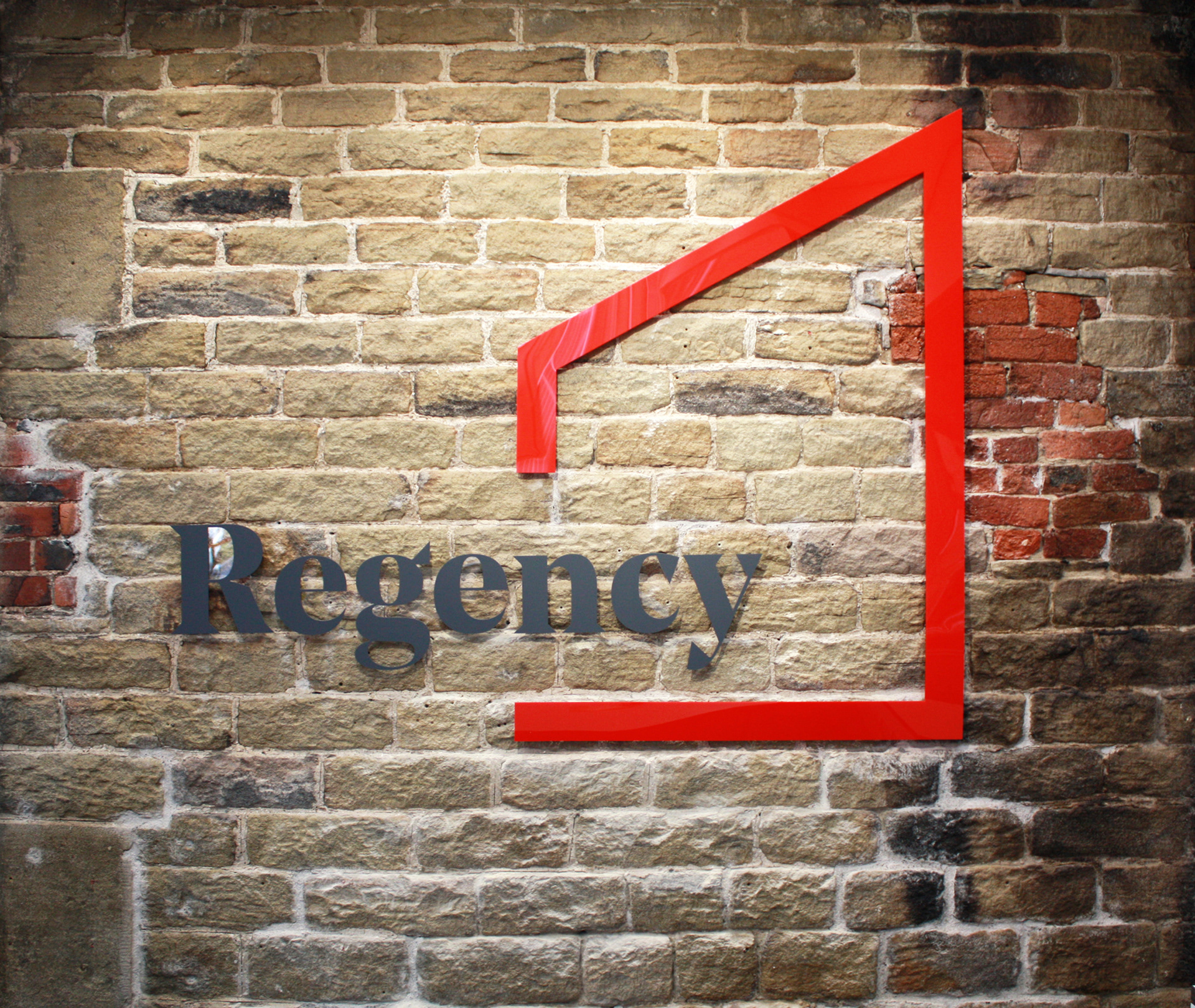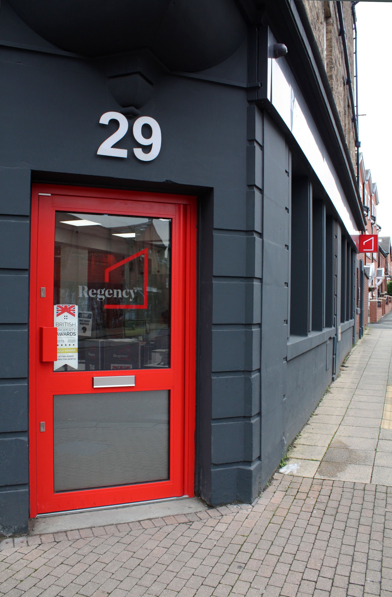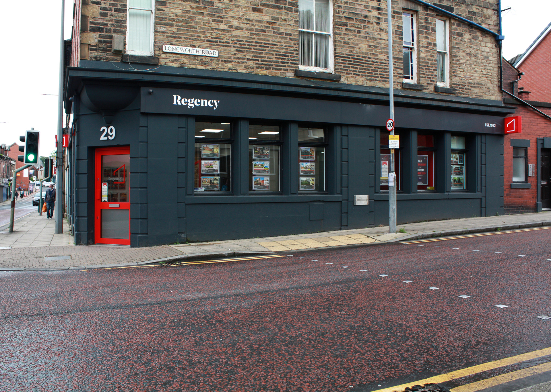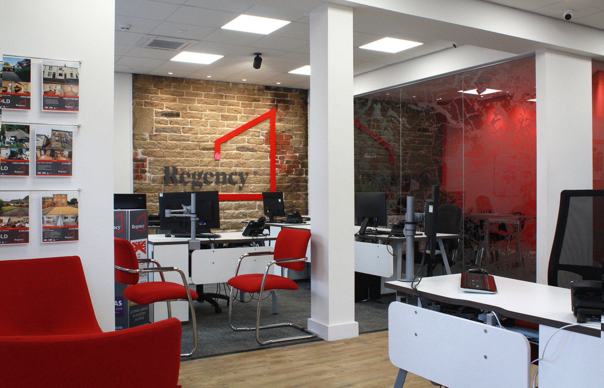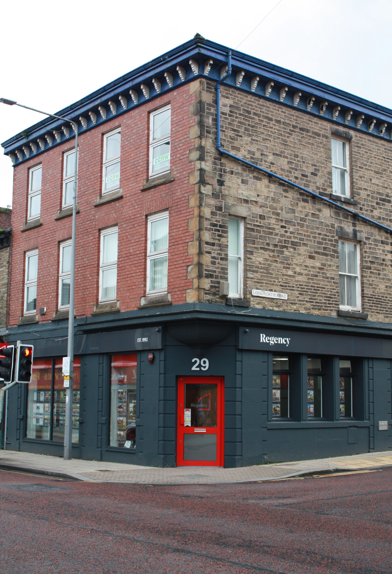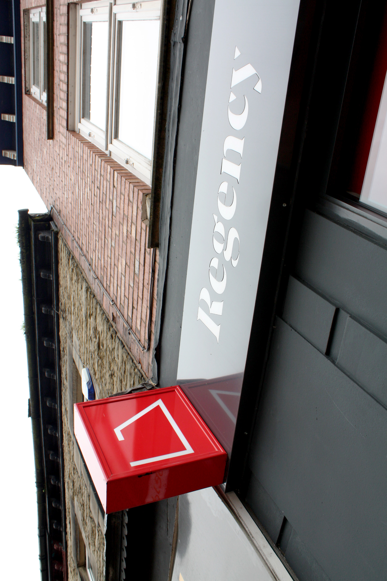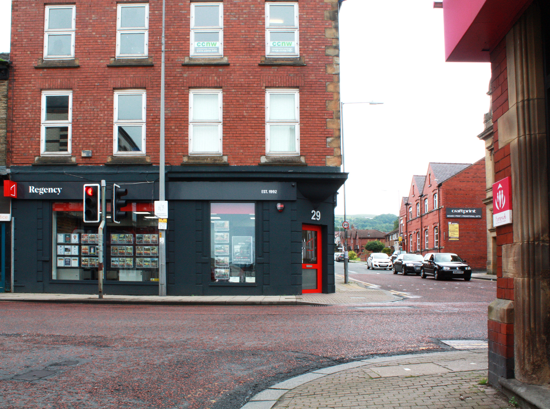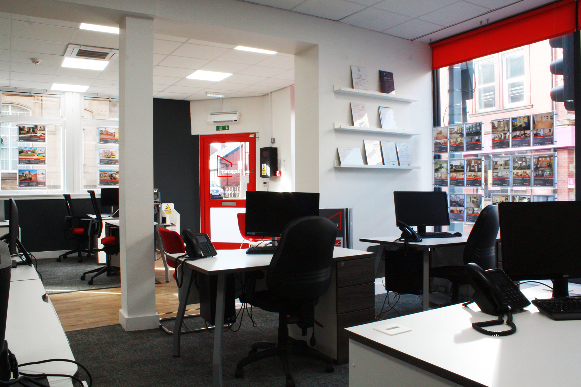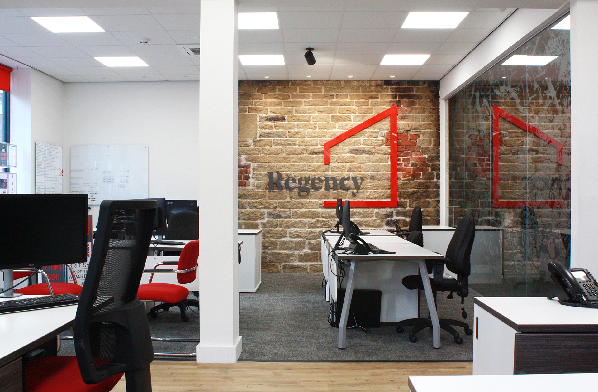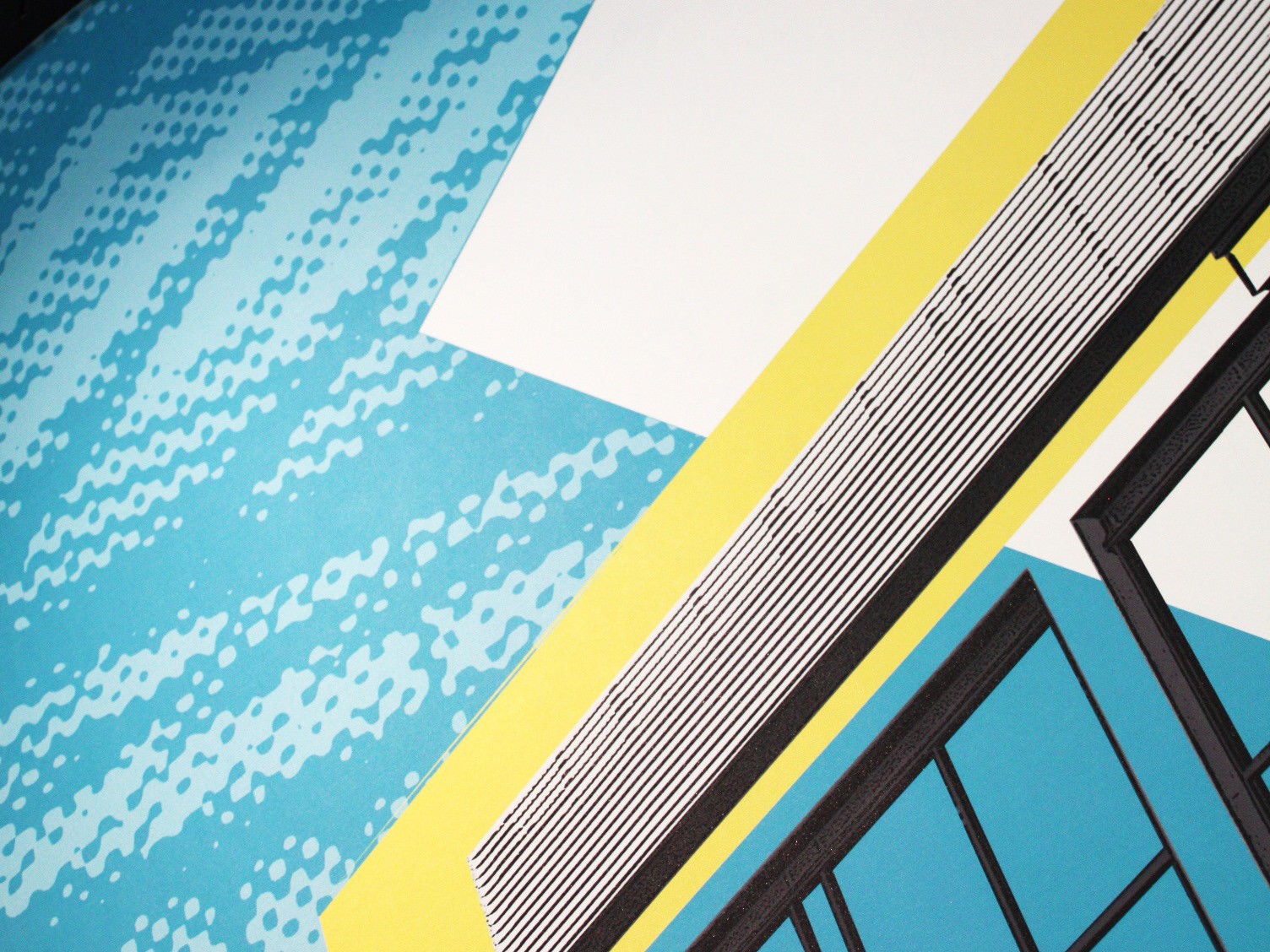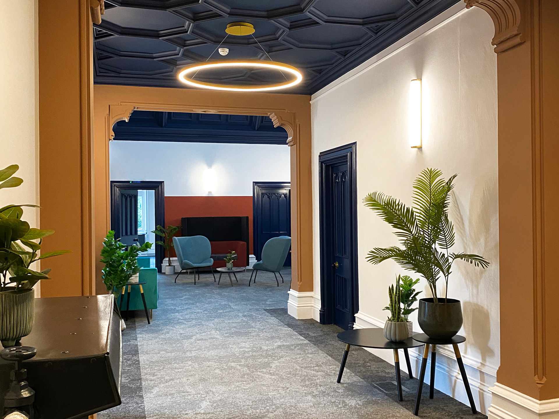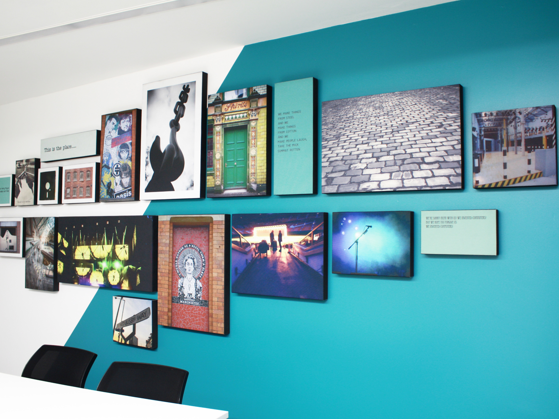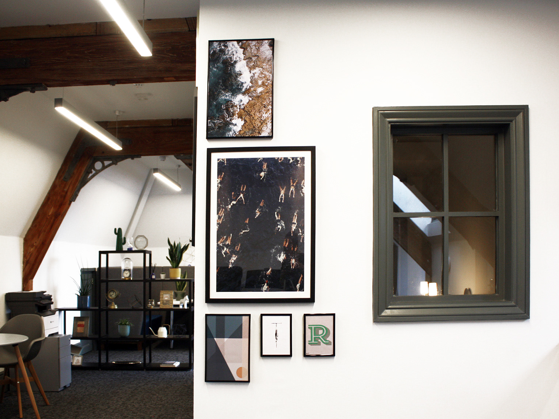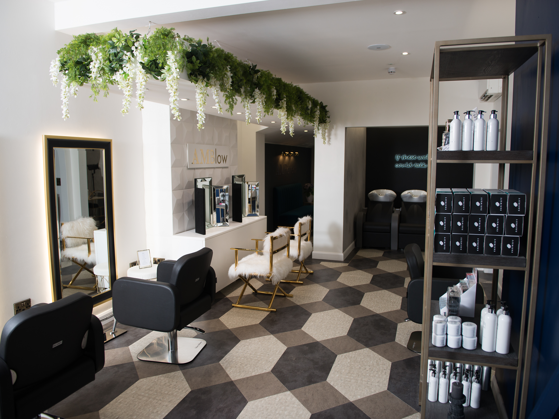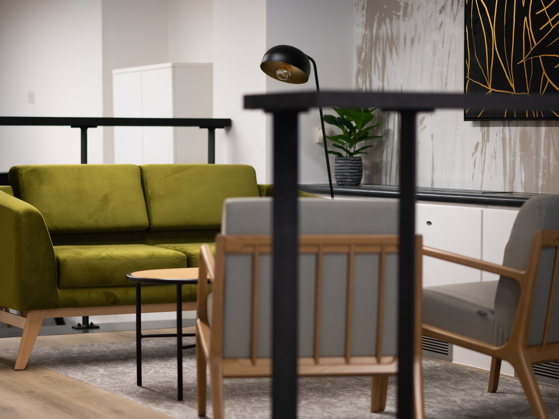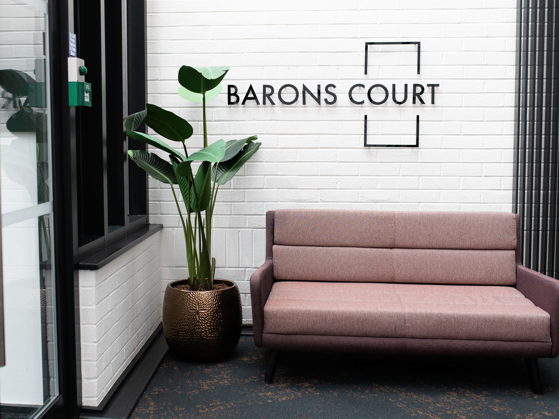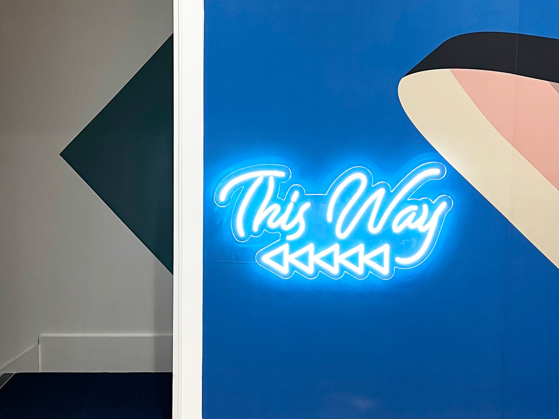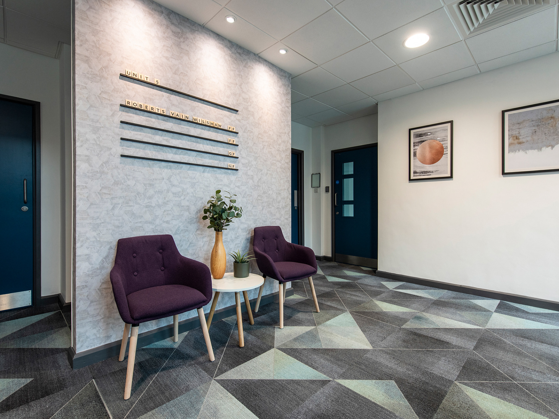CLIENT : Regency Estates
SERVICES : Measured surveys, space planning, building regulations drawing pack, floor and wall specification, furniture and accessory selection, signage specifications, external finishes.
DATE : Aug 2019
Electric Blue Interiors assisted the estate agents in relocating their offices to a larger property. Moving into an old bank the dilapidated building had a full refurbishment from third floor top to basement bank vault bottom. With a rabbit warren of fire escapes we produced detailed floor plans to secure building regulations approval.
At ground floor we have a created a modern office. We retained some of the original furniture but updated the palette of colours and finishes . During the refurbishment we uncovered an original stone wall, the texture and warming colour bring another dimension to the office. The wall and the natural tones in the floor help balance the branded red, ensuring it’s not too prominent.
Using one colour on the building we have created a simple and uncluttered shopfront. New branding to show the business is evolving along with its interior. The door provide a pop of colour and help to reinforce brand identity.
